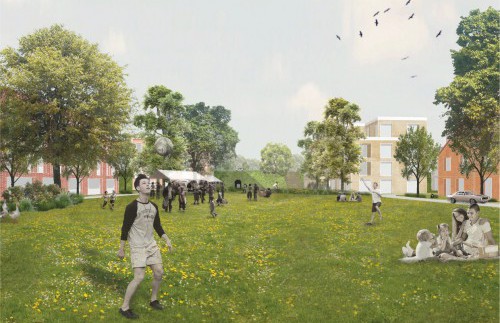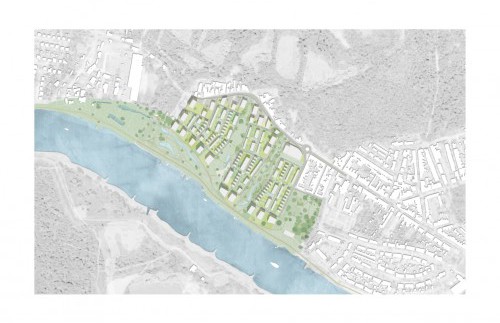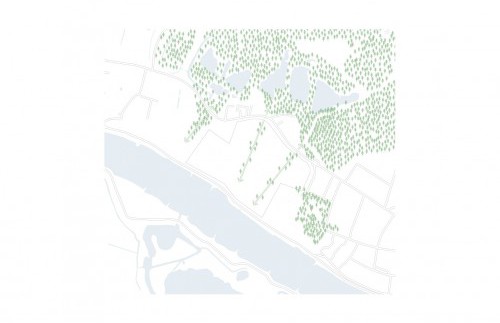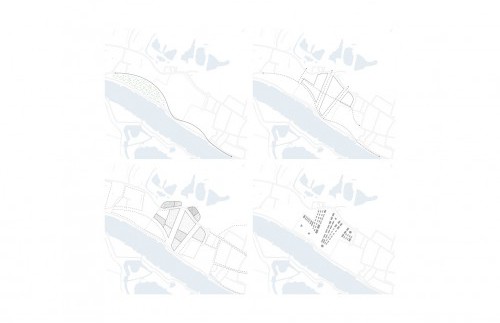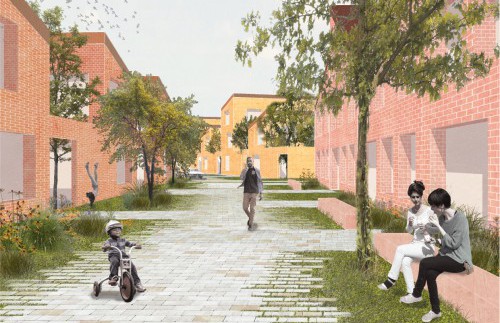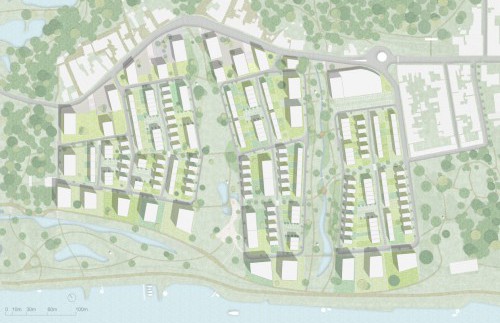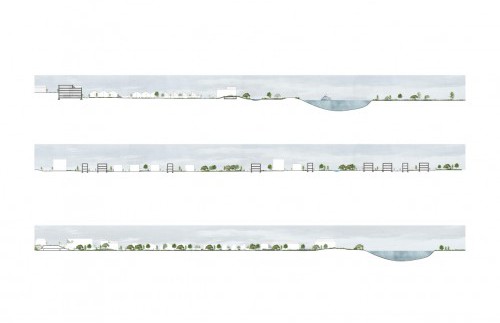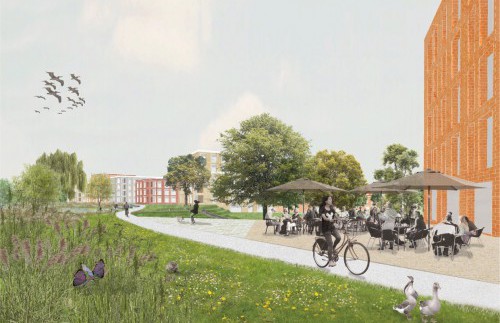Molleveld Rumst
timeline
2017
commissioner
Igean
location
Rumst (B)
site
170.000 m2
design team
D+A, PDG
visualisation
HUB & D+A
Our proposed urban plan for the expansion of the centre of Terhagen near Rumst (B) comprises a residential zone embedded in a sustainable landscape, the structure of which is defined largely by its proximity to areas of tangible environmental and historic significance.
As such, the plan reveals the close connections between the rural character of life in the Rupel Valley and the rich history and specific spatial configuration of the area that are the legacy of the historic brick making industry.
Over the full length of the levy and dyke, generous space has therefore been allotted for a green and water-rich zone as a response to the nature-rich area on the opposite side of the Rupel. In addition, the plan steers emphatically clear of developing any frontally imposing structures parallel with the water and levy but instead, favours an open and traversable residential fabric in alignment with the existing centre of Terhagen. The dimensioning and definition of this residential fabric is achieved at the highest scale through the design of wide, green and rural connections between the levy and the higher, northern plateau with its former clay quarries. Moreover, these open spaces also connect with the historic tunnels beneath the Kapelstraat, enabling them to be reused as ecological corridors. Multiple access ways running east-west reinforce the sense of accessibility and penetrate the totality of building blocks that are seamlessly connected with the centre of Terhagen.
The existing municipal park and newly planned museum with its multipurpose hall are to be located in the very core of this zone, between Molleveld and the existing residential centre and public facilities. Once the municipal warehouse and technical services have been relocated, the zone will once again function as an integrated whole.
The plan represents a detailed and refined framework that can be gradually implemented over time, while taking full account of existing fragments and property structures. The aim is not to attempt to “start from scratch” but rather start out from an awareness for the qualities of the existing fabric. The plan’s ambition is therefore to resolve the dichotomy between residential privacy and a collective quality of life, in harmony with the resilient adjacent landscape that is home to water, fauna and flora.
