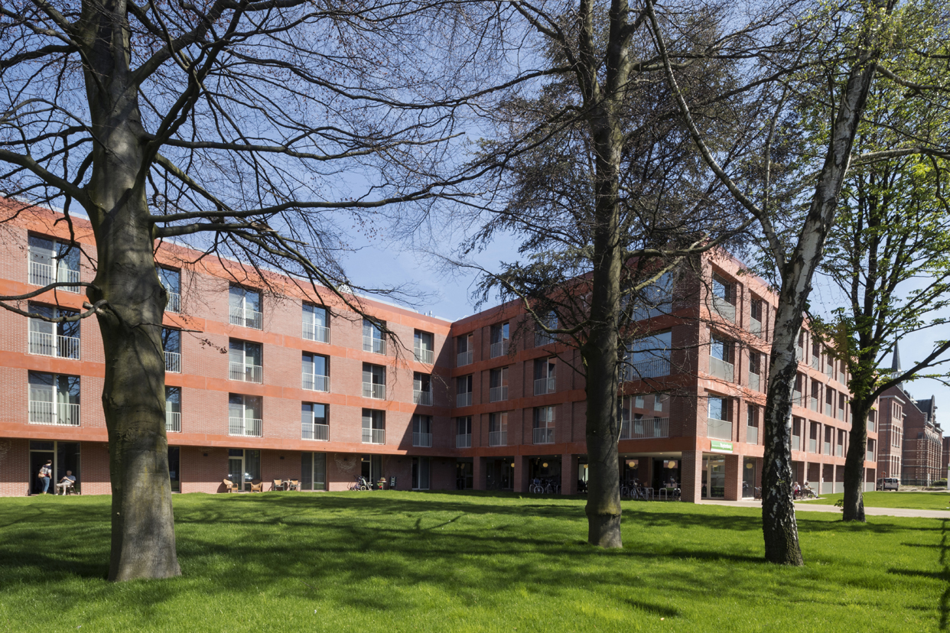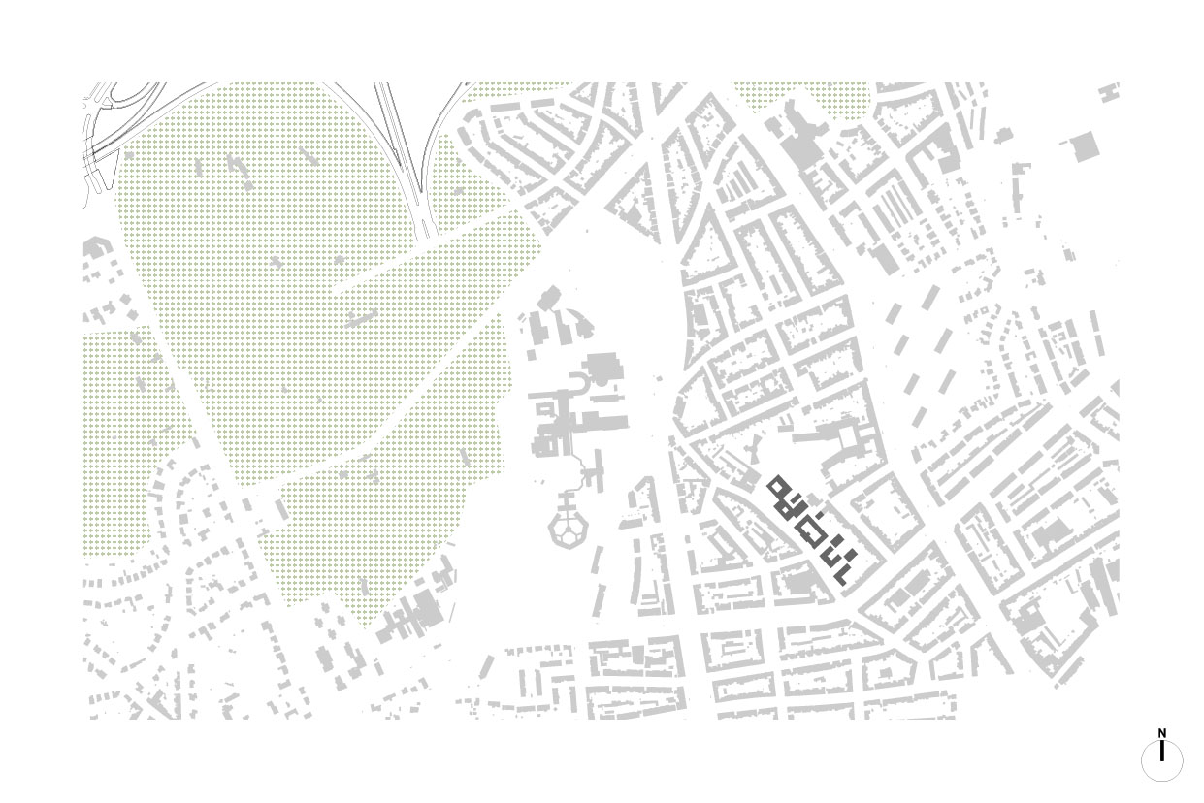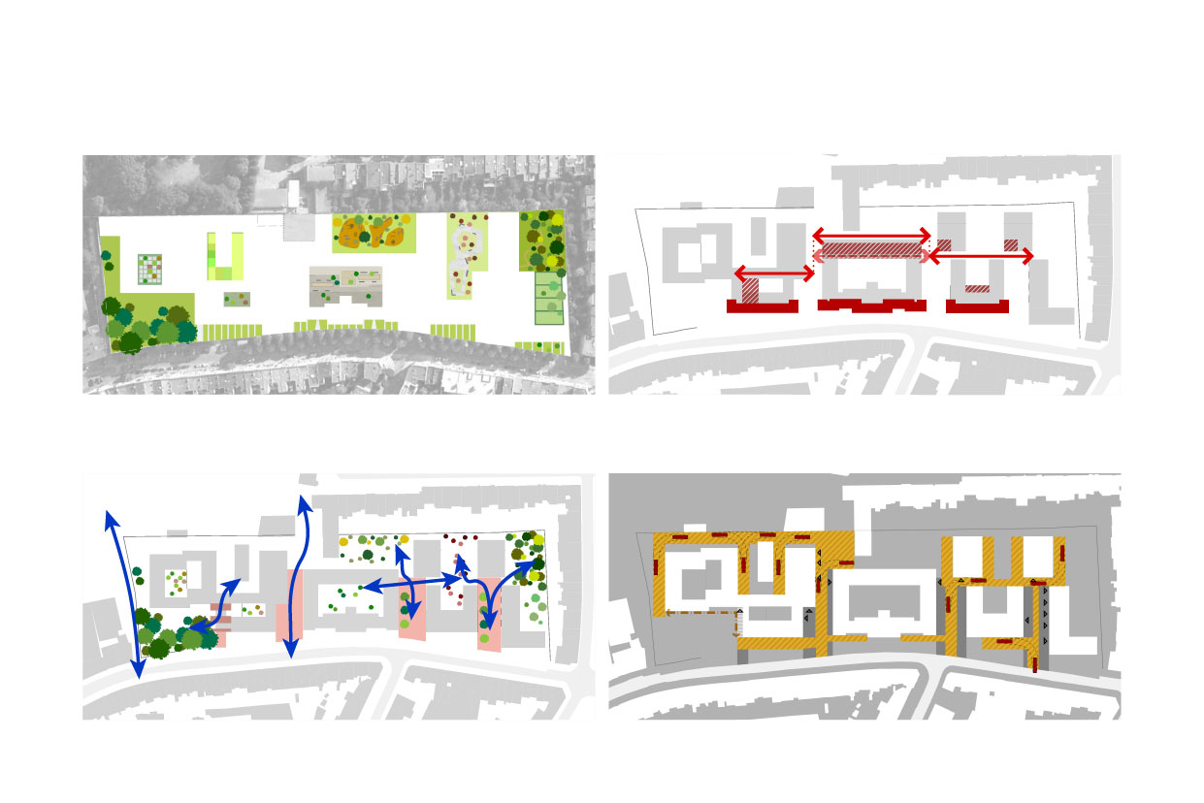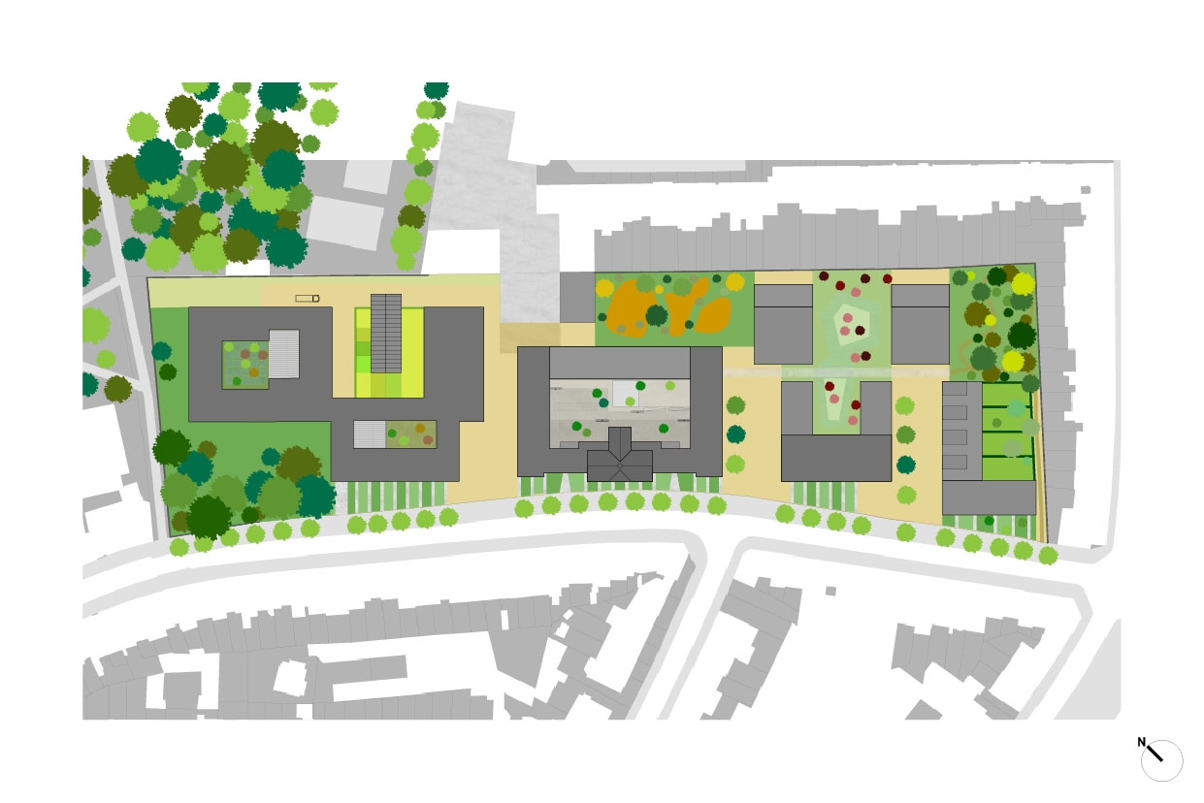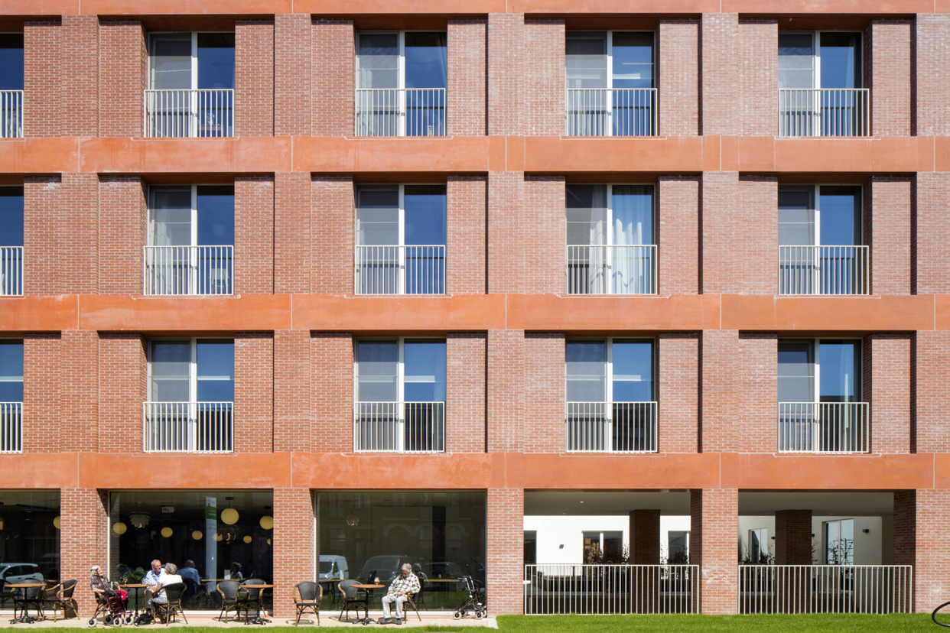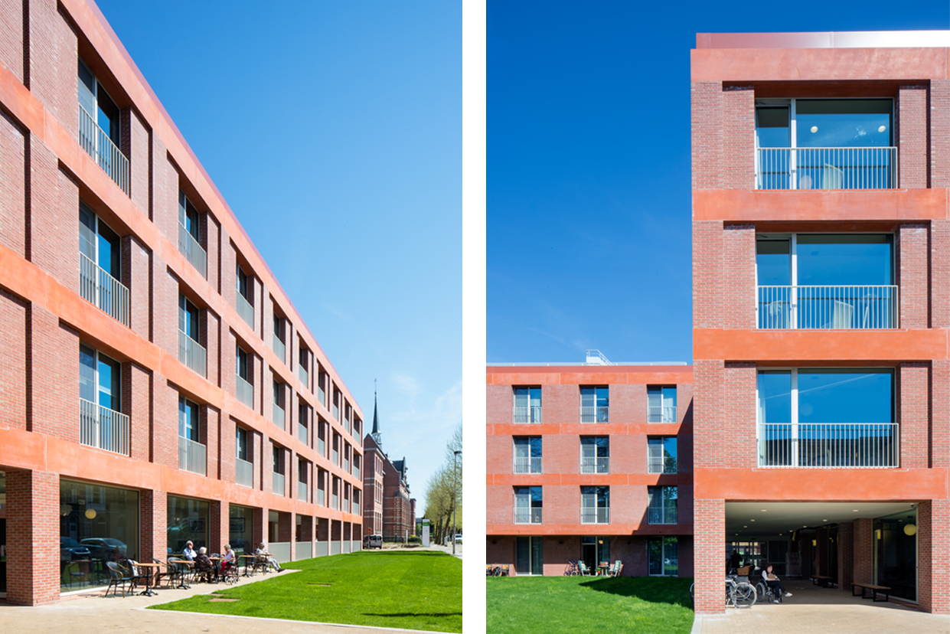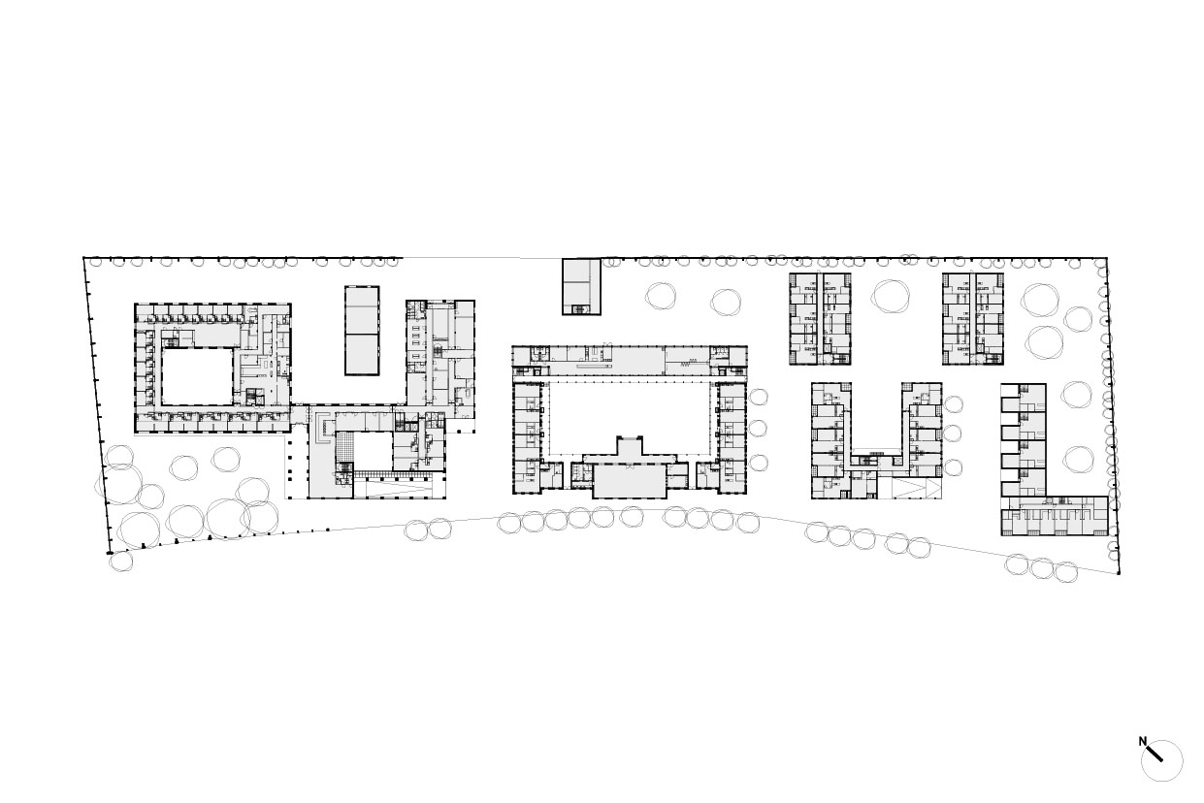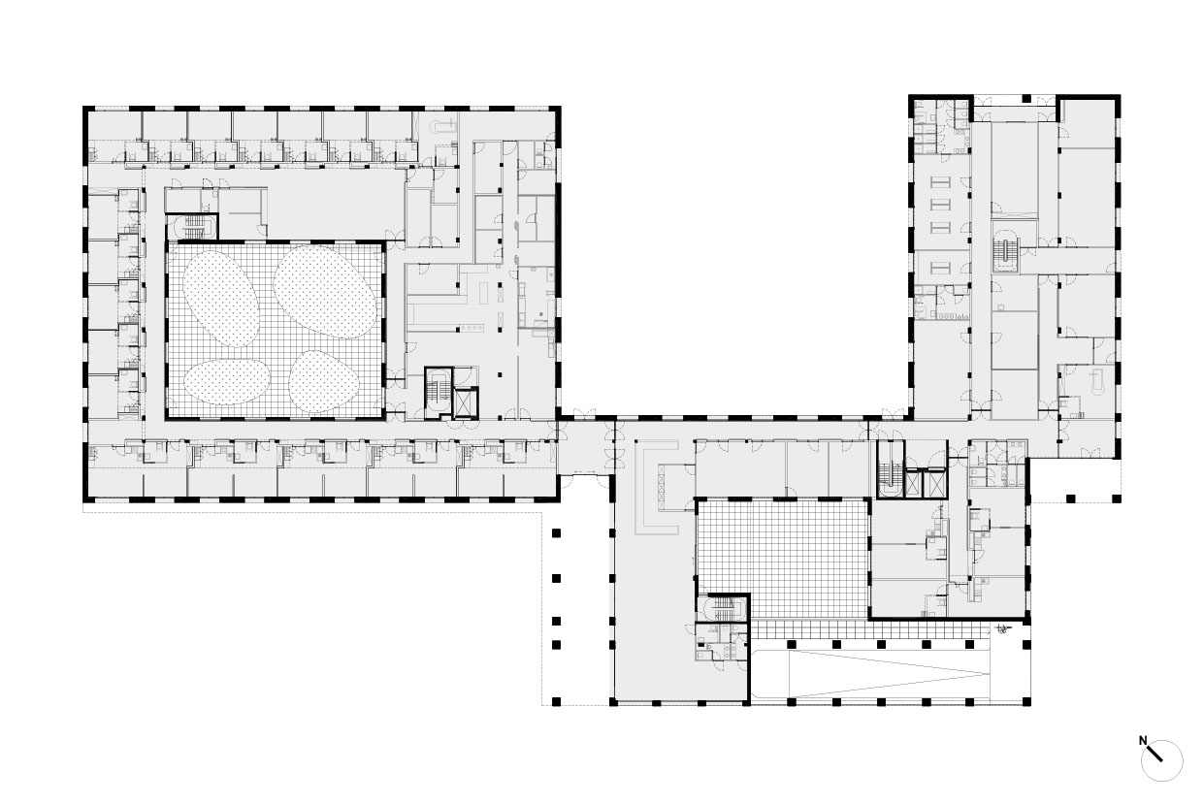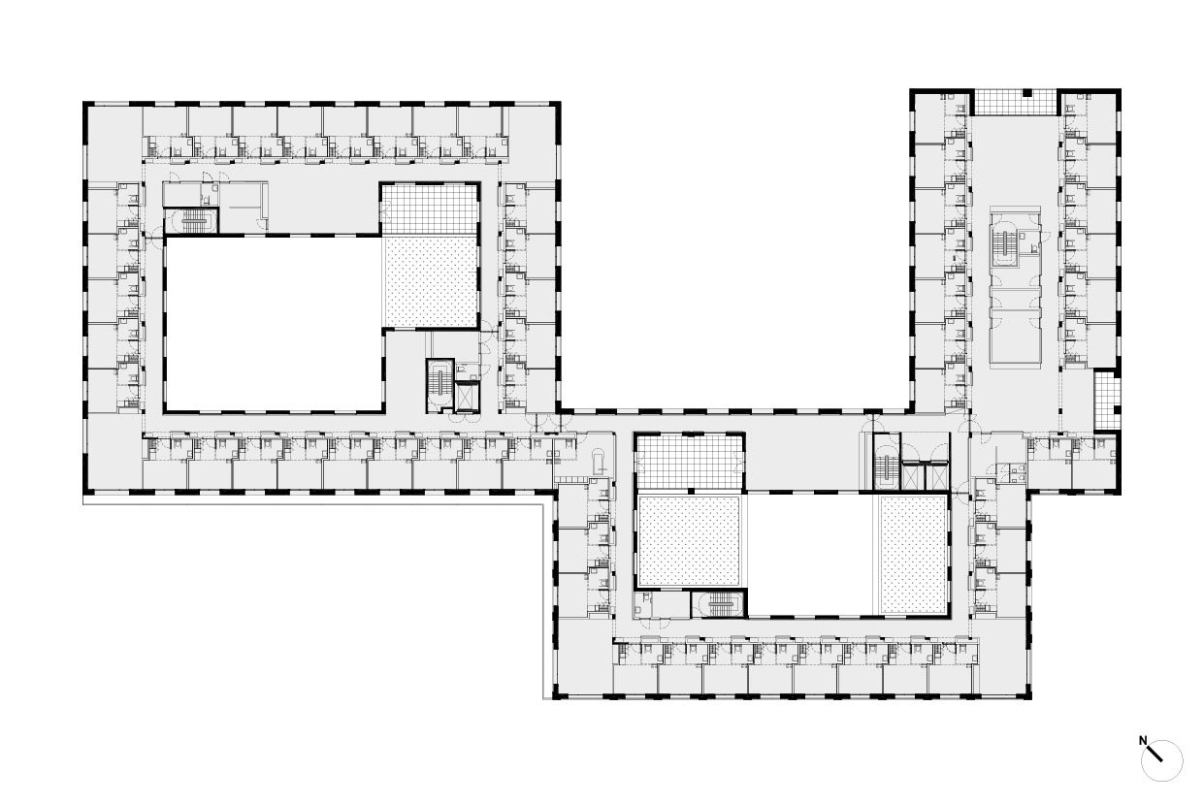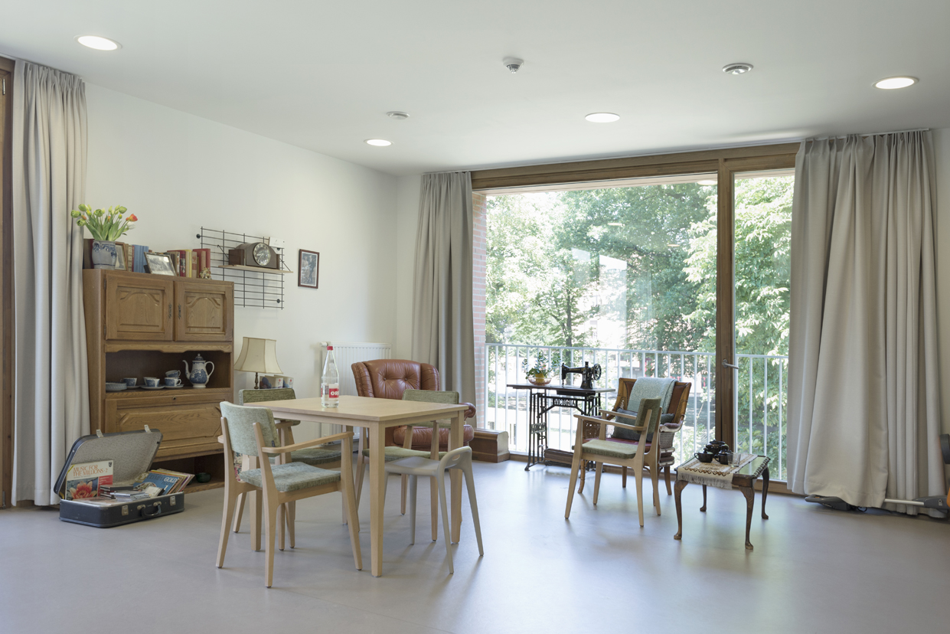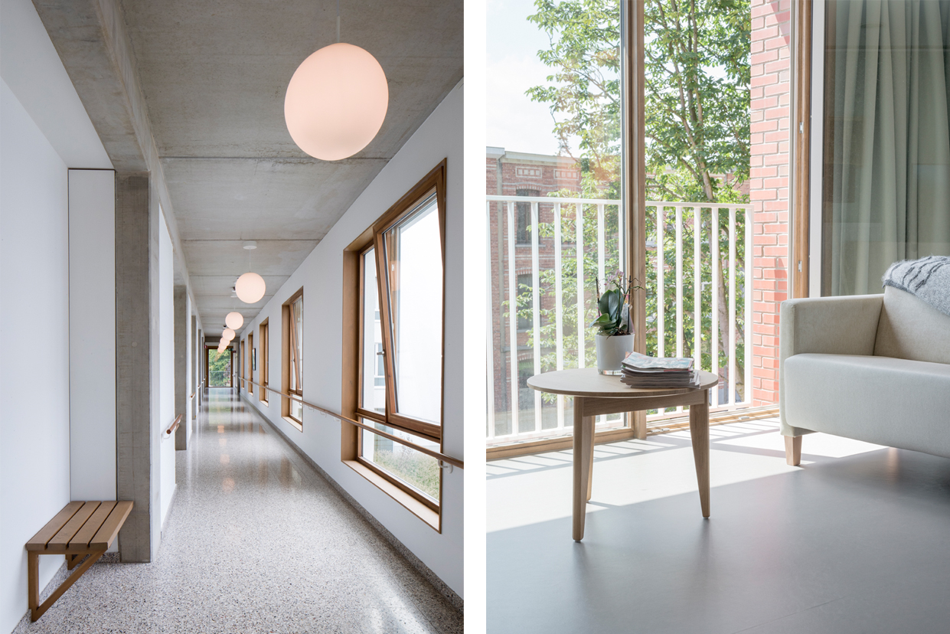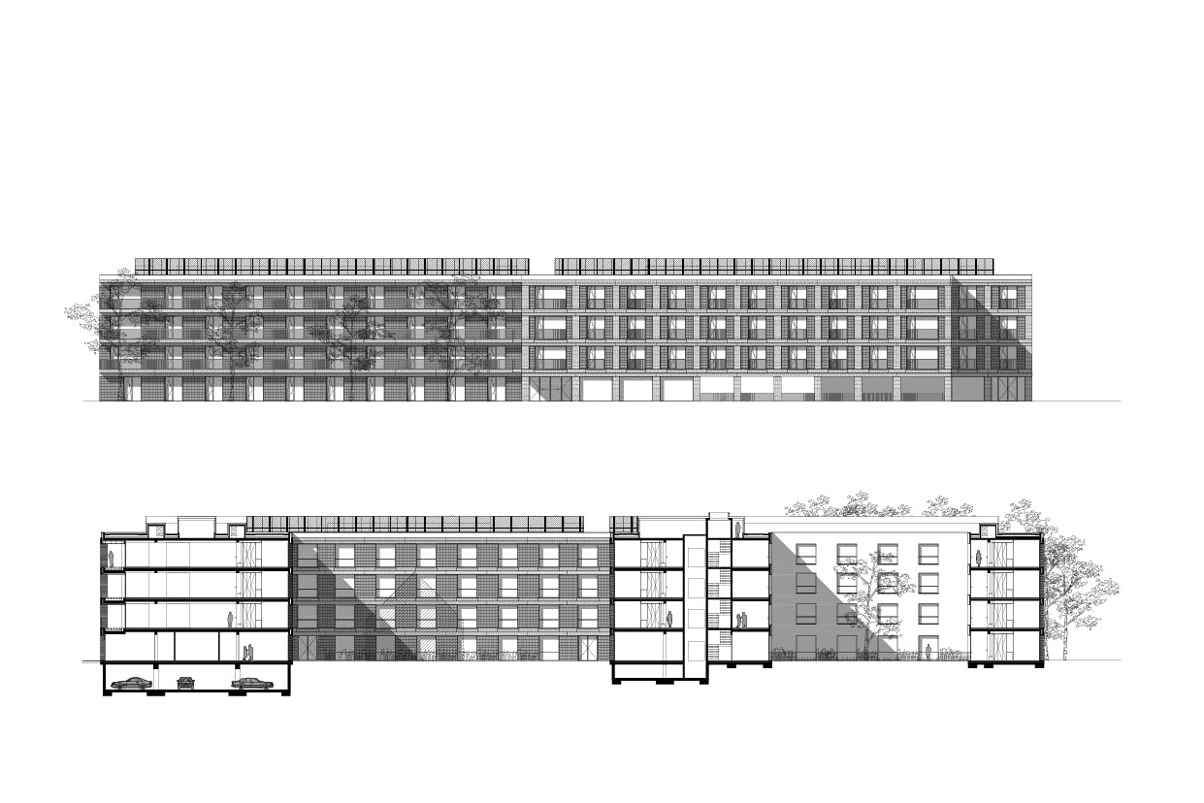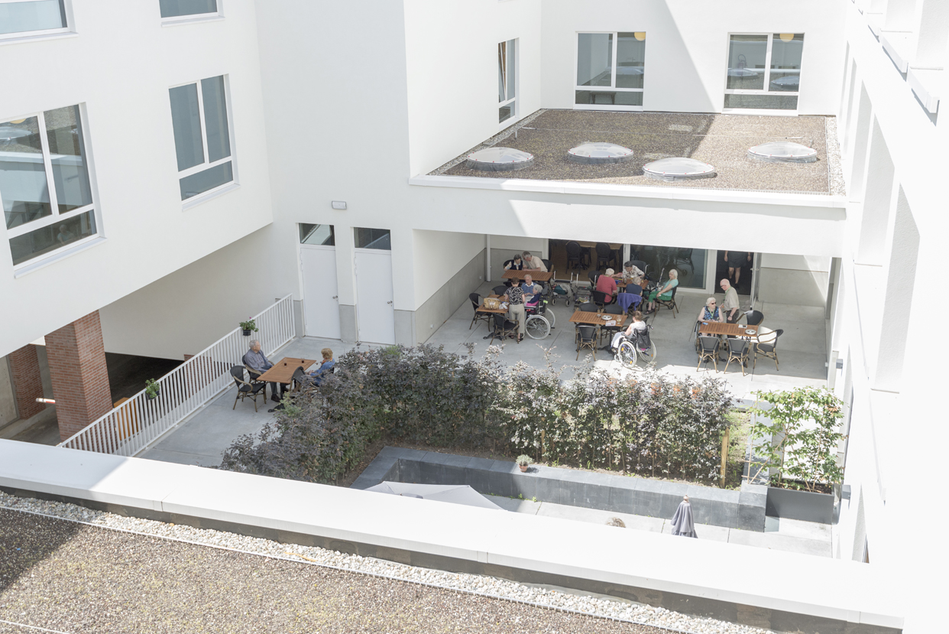Residential quarter "Sint-Anna"
status
-
timeline
-
commissioner
-
location
-
program
-
site
-
gfa
-
budget
-
design team
-
photographer
-
visualisation
-
modelmaker
-
The Sint-Anna project involves the step-by-step reconversion of an existing care home into a residential care campus.
The campus is characterised by a highly varied range of residential care provision – ranging from multigenerational units to specialist and permanent care for people in various stages of dementia – in a park-like setting with a strong connection to the surrounding residential area. For example, both a spatial and a functional relationship is created with the neighbouring school, and pavilions in the park space are made available for local initiatives.
The plan for the development of the site consists of three parts: a residential care home with 180 beds, a centrally-located former Almshouse and Orphanage which is being remodelled to create assisted living units and extended with a services hub, and a collection of partly ground-floor homes and partly multi-generational units.
These three entities are connected by a central parkway that variously abuts the buildings, the main collective functions, and an enfilade of garden rooms and small, intimate squares. The site therefore functions as a whole, but thanks to the aforementioned components takes on the scale of the neighbourhood and the resident.
The new residential care home also forms a coherent entity, but the façade is split into three visually distinct sections. This is enhanced by the rhythm and material of the frontage, which varies subtly depending upon the orientation of the site. The internal functioning is also conceived according to this three-in-one approach. This is organised around three gardens. One of these is openly connected to the park, whilst the remaining two have a more enclosed feel.
The Almshouse and Orphanage, which is listed in the Inventory of Valuable Heritage – the chapel is a listed building – led to the choice of a modest frontage for the new buildings with an intensely vertical rhythm. Their façades are comprised of red brick and the windows are deeply recessed. The buildings’ supporting structure is externalised, with visible lintels resting upon alternate reddish-grey concrete-and-brick piers.
