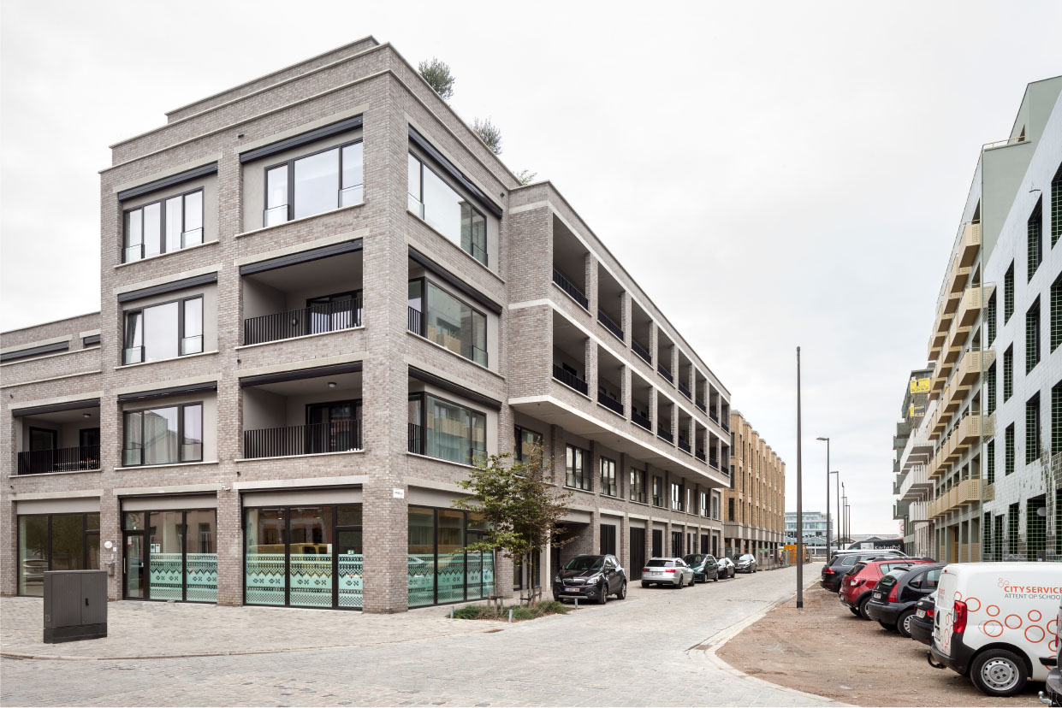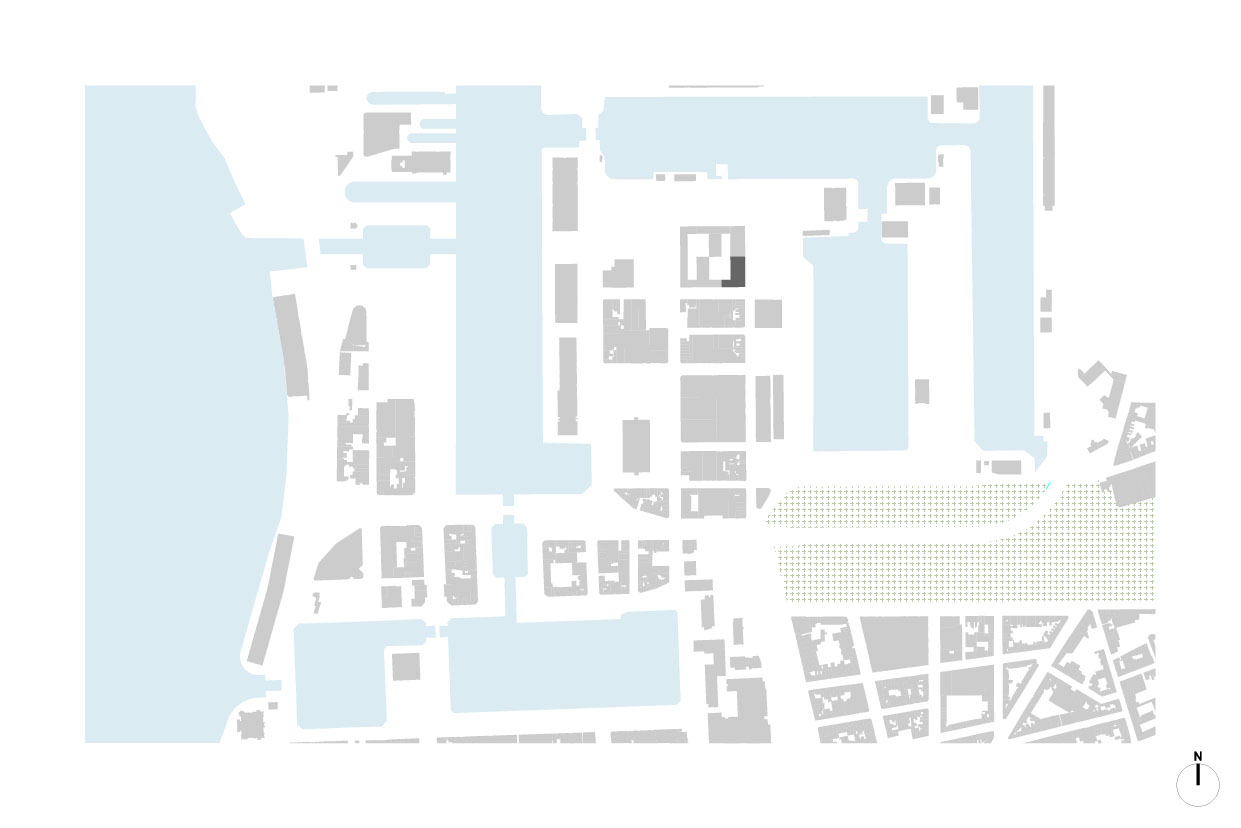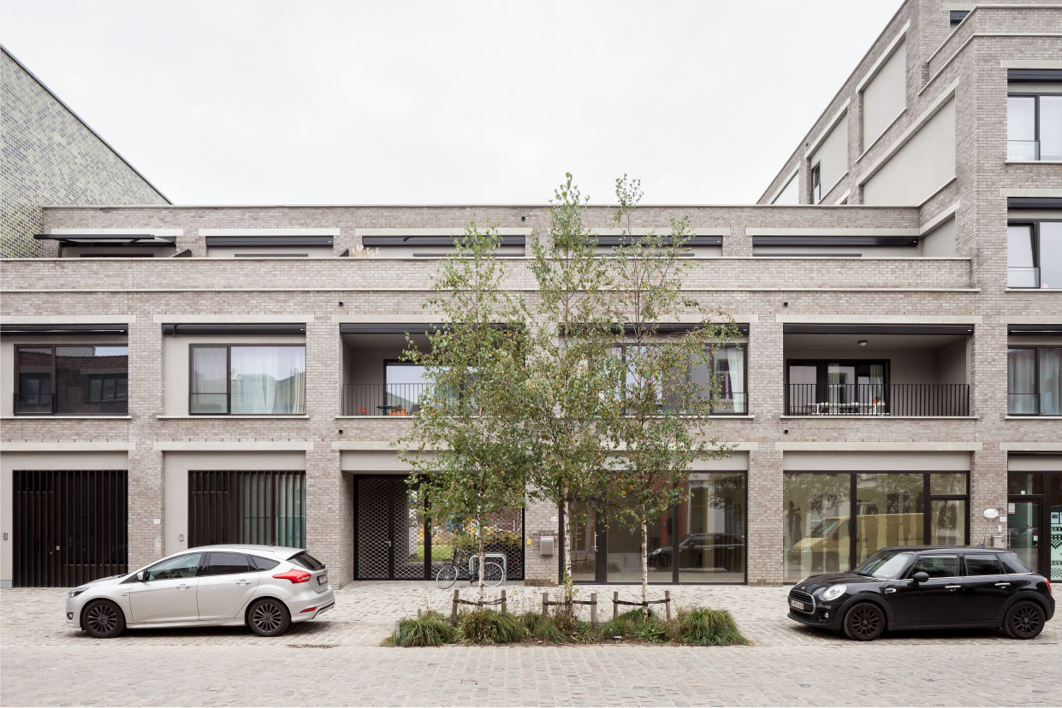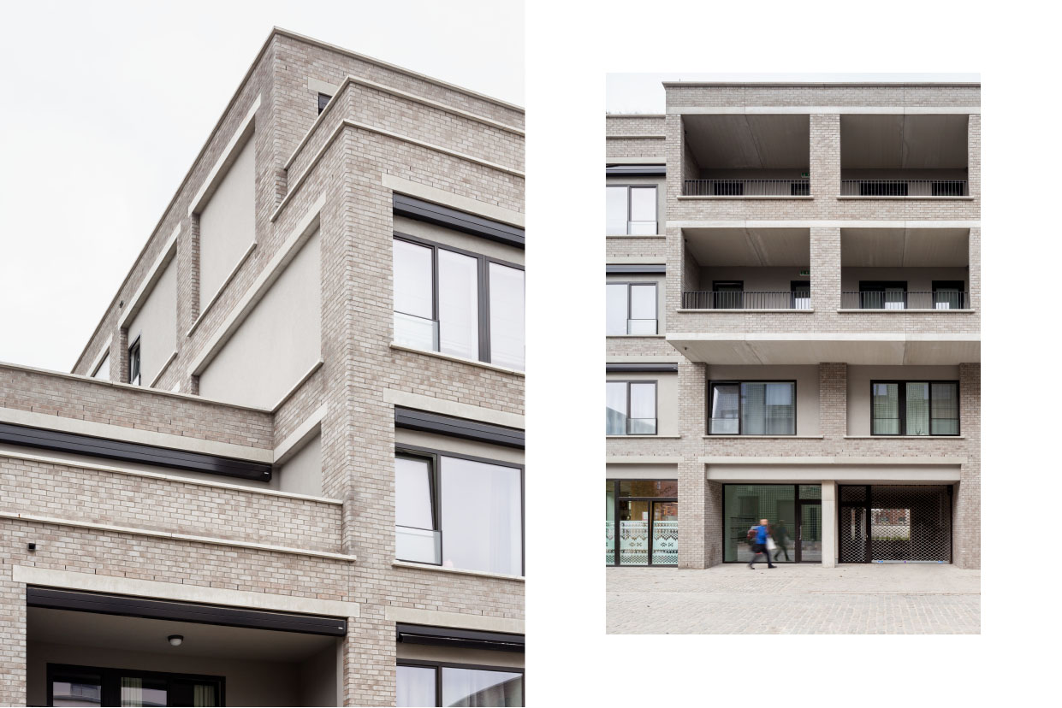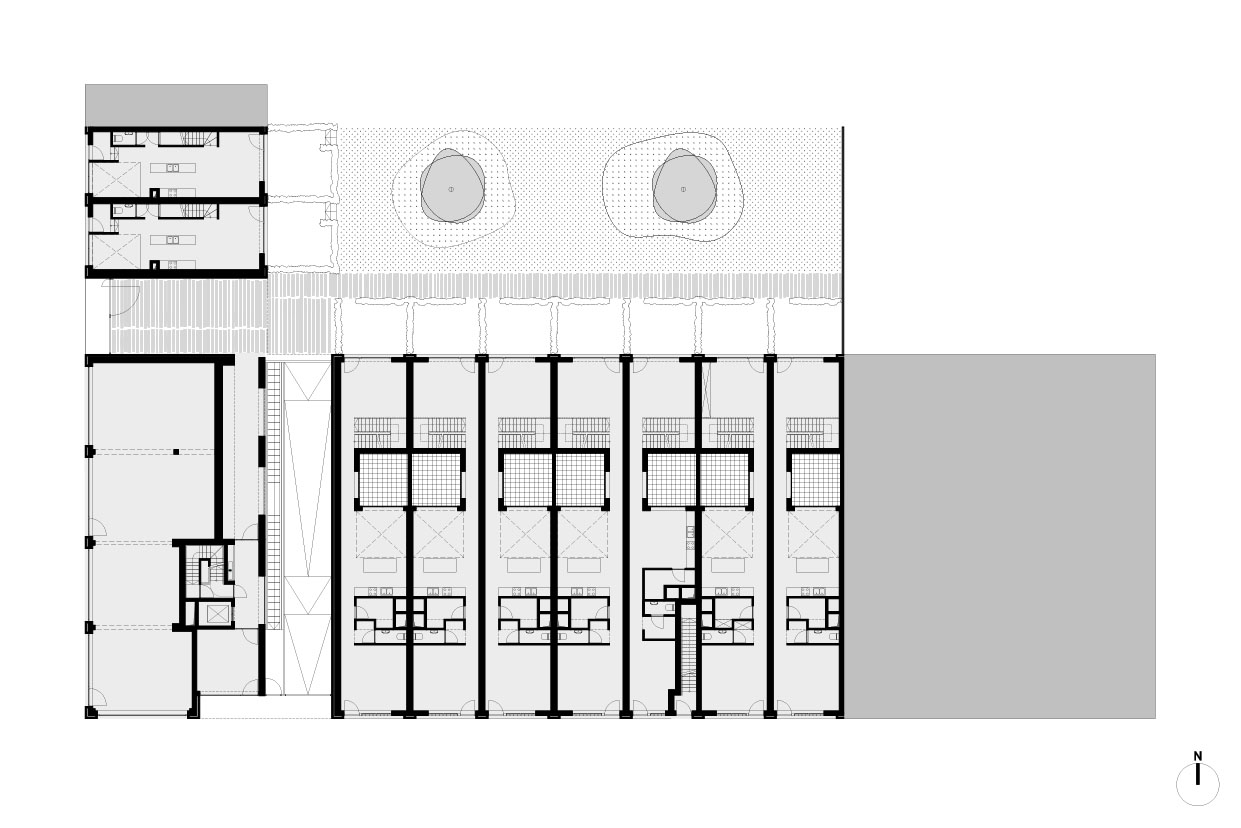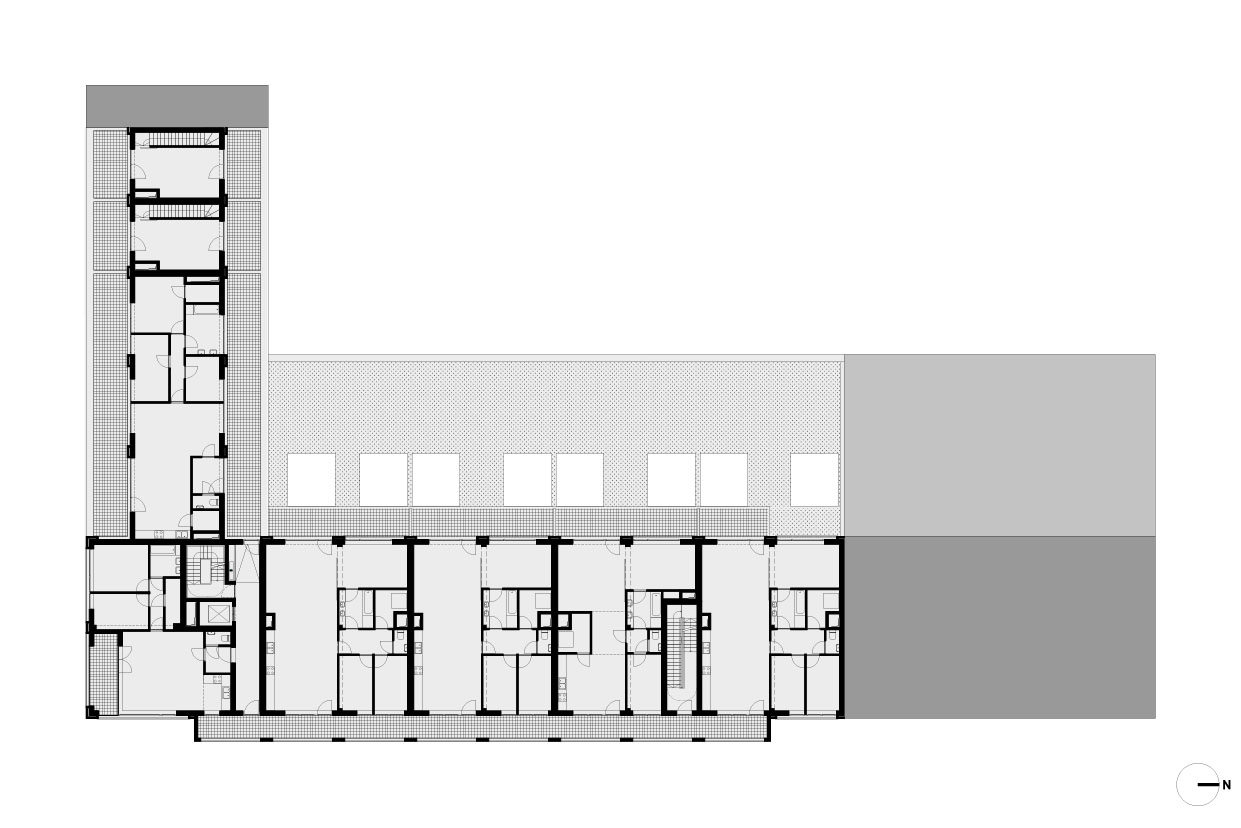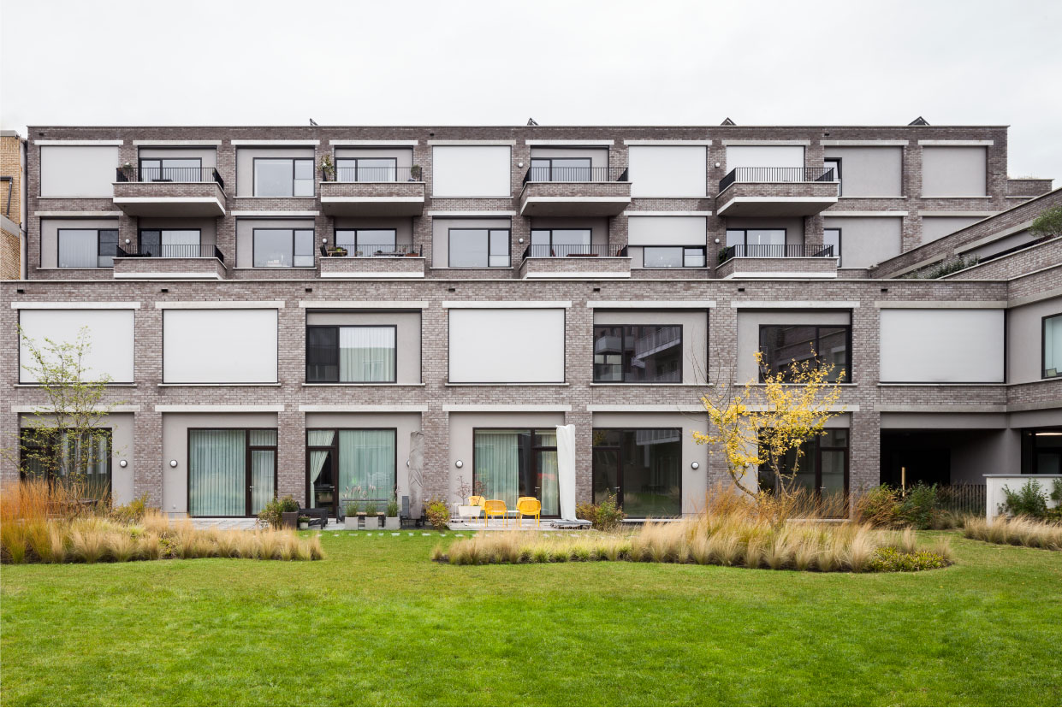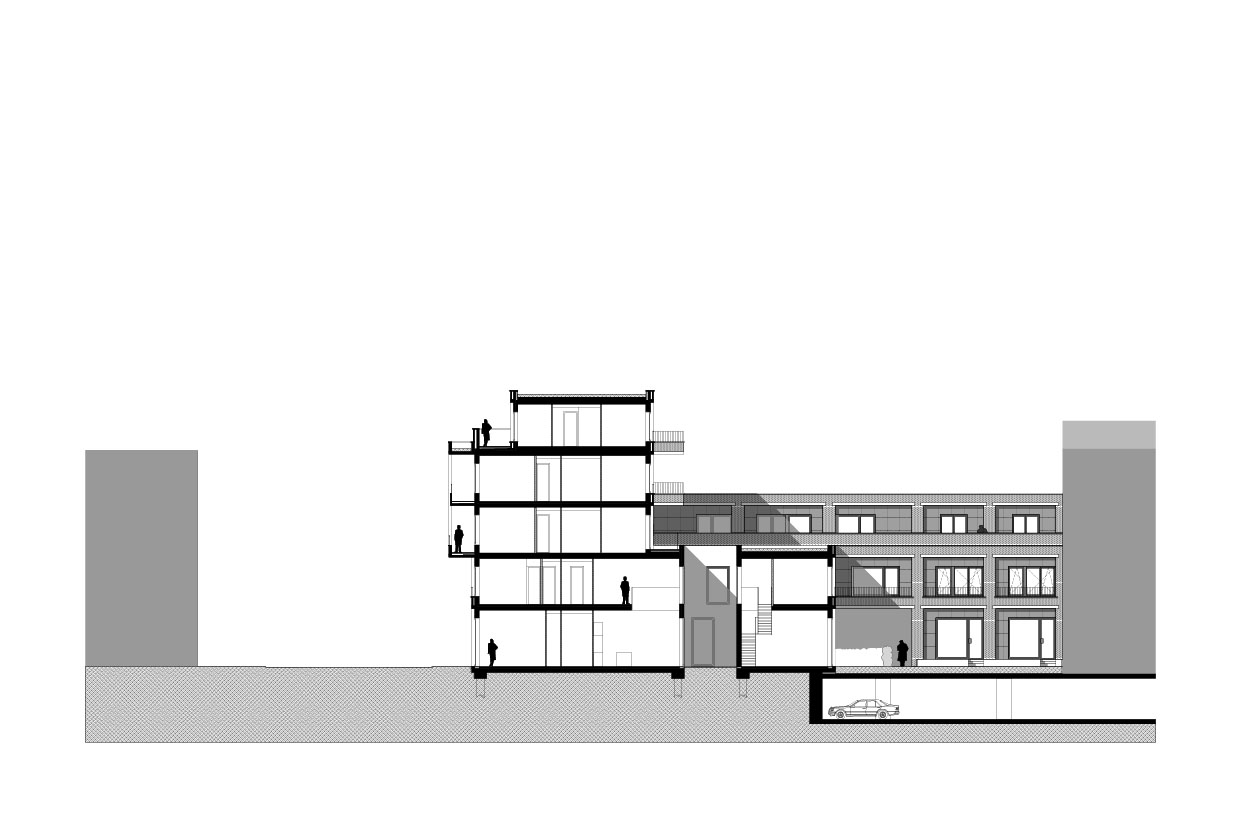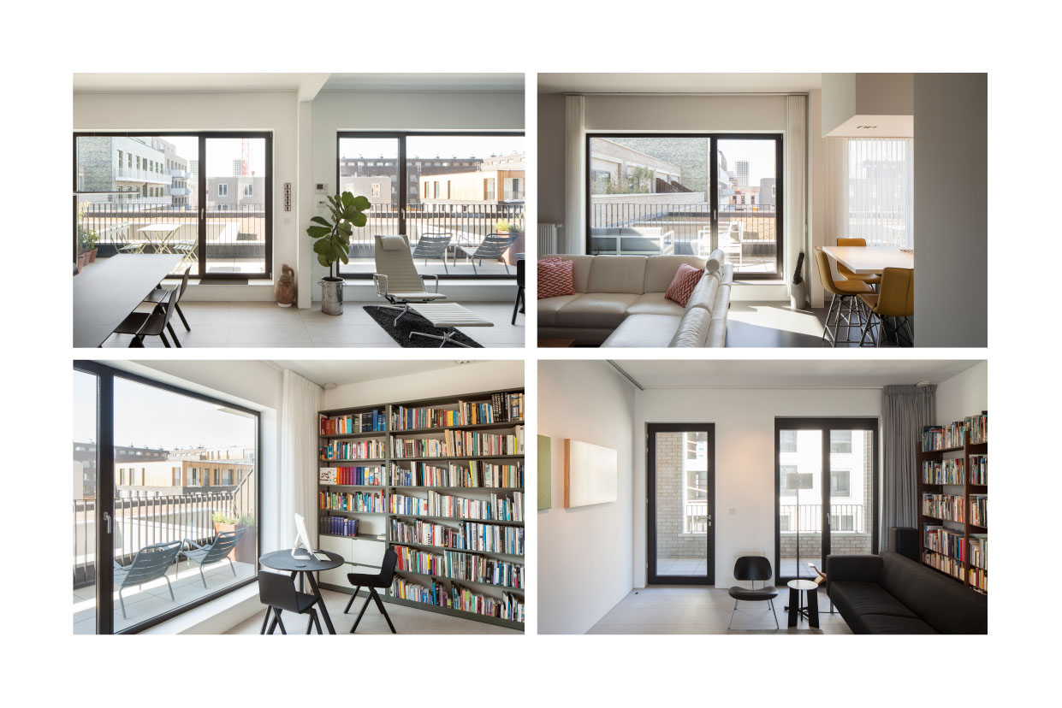Residential building Cadix
status
Built
timeline
2011 - 2016
commissioner
Re-Vive
location
Antwerp, B
program
Residential
site
+/- 6.000 m2
budget
€ 4.975.000,-
design team
HUB, Bureau Bouwtechniek, ABT, Deerns
photographer
Ilse Liekens
Project Cadix is part of a new block earmarked for development in the Cadix quarter of Antwerp. Cadixwijk is a large-scale area development linked to the on-going development of the Eilandje.
The entire block is characterised by a mix of residence typologies, in terms of size, type and target group. This mixed residential environment is centred around a common courtyard offering high-quality living and comprises low, land-bound residences. The Cadix project is related to one corner of this block.
The above-mentioned formal mix is also manifest at the level of the actual buildings. Our design comprises a two building-layer high skirting with land-bound, passive-solar, bel-étage town houses with one to three layers of low-energy apartments above them. Ground-floor retail space occupies the corner structure.
The land-bound homes are narrow and deep. They are each structured around a private patio achieving a deep penetration of sunlight and a maximum façade surface area, despite their closed orientation. The higher-level apartments are, by contrast, wide and shallow, enabling spacious terraces and extensive views.
This arrangement, in combination with street-side accessibility results in a sculptural corner volume which adapts in scale to the adjacent streets. The deep, land-bound units with their restricted height, determine the rather small-scale, safe and secure character of the inner courtyard garden.
The building is built up with broad movements with a sleek rhythm, recognisable elements and robust materials. The result is a pronounced character which nonetheless alludes to the neighbourhood’s historic morphology and architecture.
The project is not only ambitious by virtue of the arrangement of very different types of residences but have also all been executed according to passive-solar or low-energy standards.
