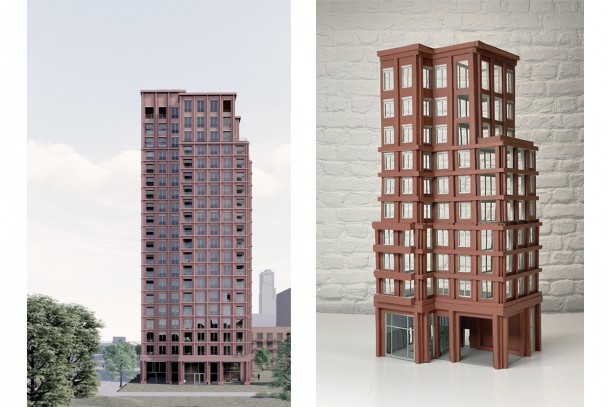(16-11-2023) Hub designs residential tower at Tour & Taxis, Brussels.

Recently Nextensa submitted the permit application for Lake Side at Tour & Taxis, Brussels. Our design for a residential park tower is a stepping stone between the Park Lane and Lake Side developments.
The building finds itself as a freestanding figure with an unhindered view till the famous Atomium and both Park Lane and the Gare Maritime. In order to establish a suitable relationship between the building and its surroundings, and to make the building relate to the human scale, we divided its volume in three parts: base – body – crown. The base houses a public function in a double-high space with mezzanine. The body is where we find most of the apartments. Here the façade acts as an interface between the private interior and the direct surroundings. The robust façade of the serrated volume consists of a deep grid that gives structure to the façade, provides intimacy to the interiors, and lets shadows change the appearance throughout the day. At the top floors – the crown – the façade has a more vertical appearance, opening the interiors towards the urban horizon.